Gallery

Main Cottage (MC) - You are surrounded by trees from the moment you arrive. Parking for 4 cars is just steps away.


MC Deck - Elevated lake views with dining area, seating area, and BBQ
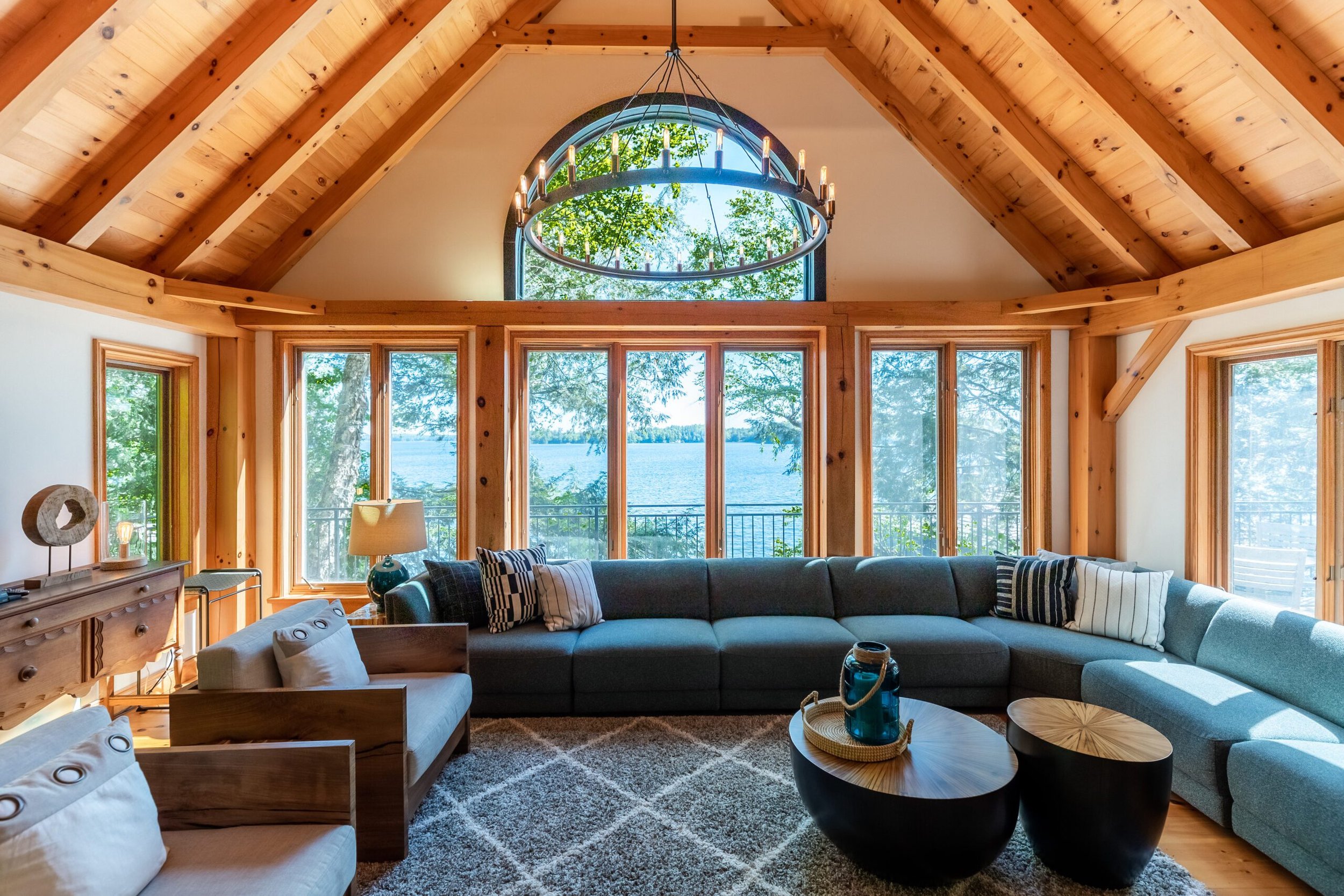
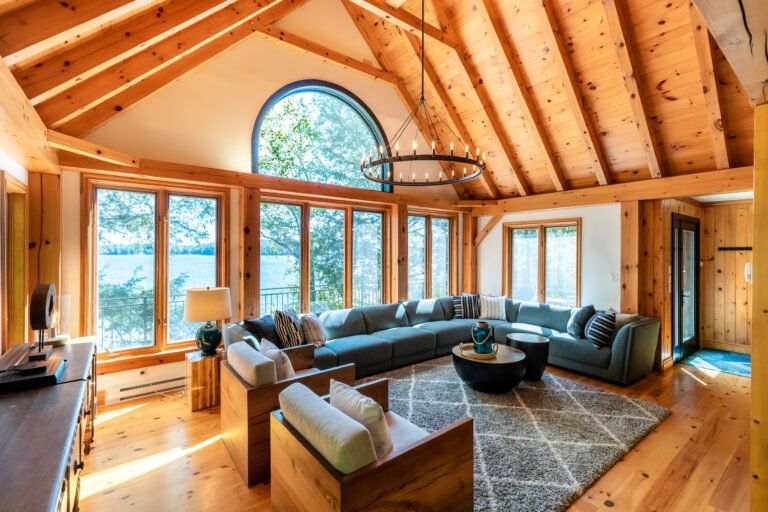
MC - Living Area - Lots of Room for all to socialise


MC Kitchen - Stocked with everything you would need to create a wonderful meal. RO tap is available for use.

MC - Kitchen - brand new cabinetry and appliances, complete with washer & dryer.


MC - Dining Area - Seats 8.


MC - First Floor- 3 pc Bathroom
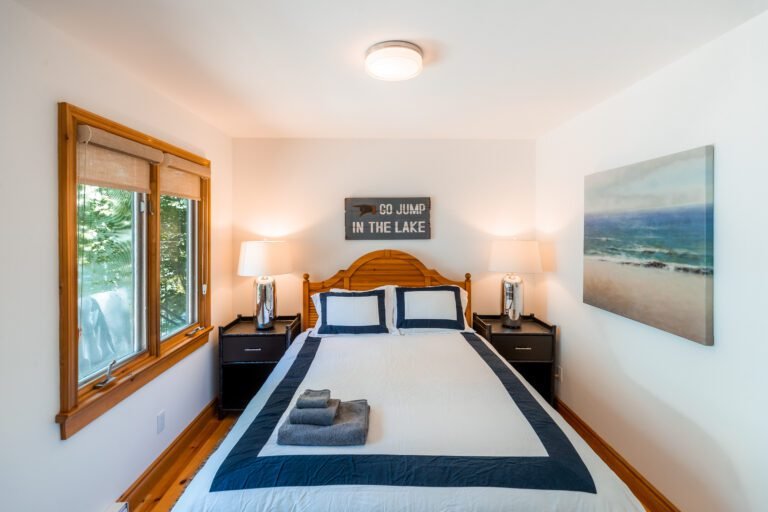
MC - First Floor - Bedroom 1 of 2 - Queen Bed. Bedroom has a dresser and closet.
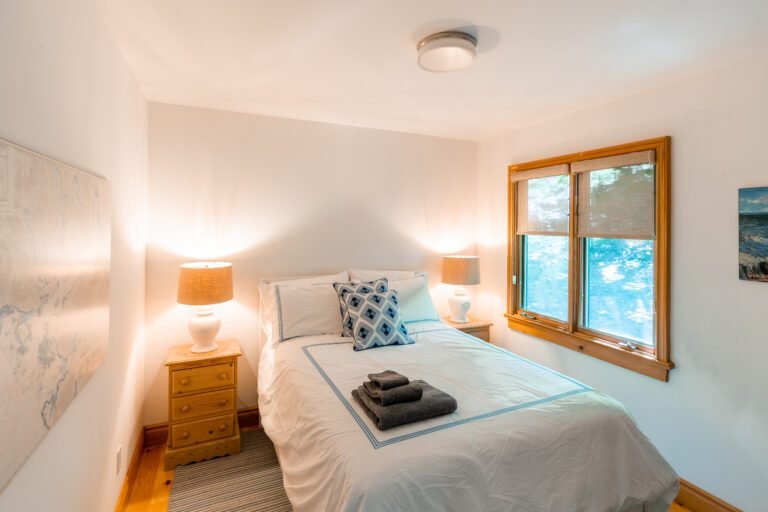
MC - First Floor - Bedroom 2 of 2 - Double Bed. Bedroom has a dresser and closet.

MC 1st Floor - A spacious living room connected to the kitchen and dining area as well as 2 bedrooms down the hall

Access to shared bathroom and principle bedroom through the door.

Up the stairs & open to the living room is the Second Floor Loft. Room to work or play games as well as 2 twin beds for the ultimate sleepover space.


MC - Second Floor - 3pc Bath

MC -Second Floor- Primary Bedroom - King Bed. 2 dressers and garment rack for storage of clothing.



Down at the water, there is a fabulous boathouse (BH) with recreation and entertaining space on the water level and living space on the second level.
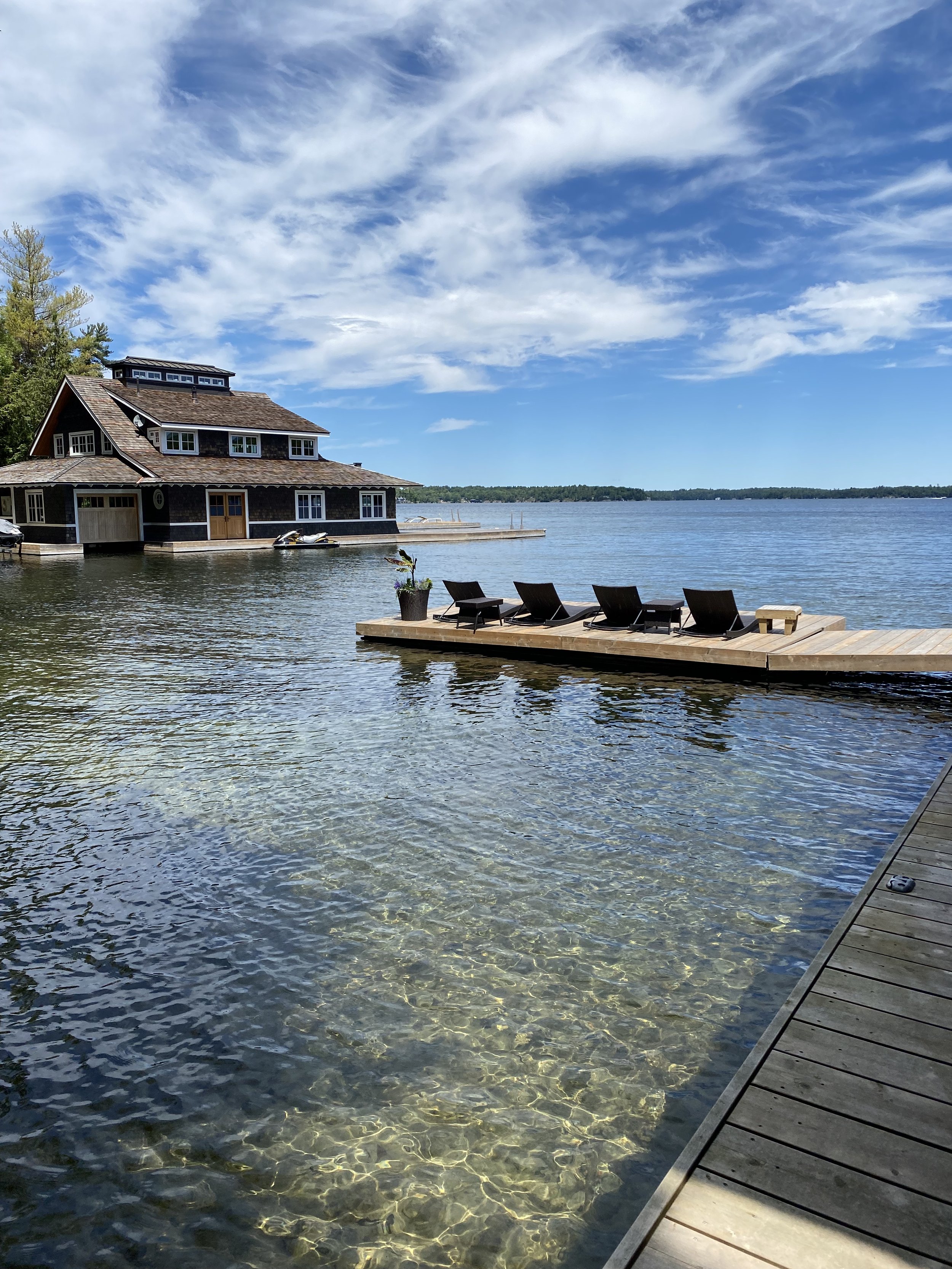

Lower BH - Boats not included - you will have access to use the slips during your stay

In the lower BH there is an extra full-sized fridge with freezer for overflow groceries or beverages. There is also a seating area with TV.

BH entertaining space has a drinking water tap (reverse osmosis).

BH - Exterior entertaining space with comfy sectional and roll up door with access to wet bar from the exterior.

The perfect place for an afternoon cocktail!

Exterior entrance to living quarters in Upper BH

Upper BH - featuring 2 bedrooms, full kitchen & dining area, 3 pc bath, a living room with fireplace, and a deck. Deck is NE exposure, full sun until 6PM.
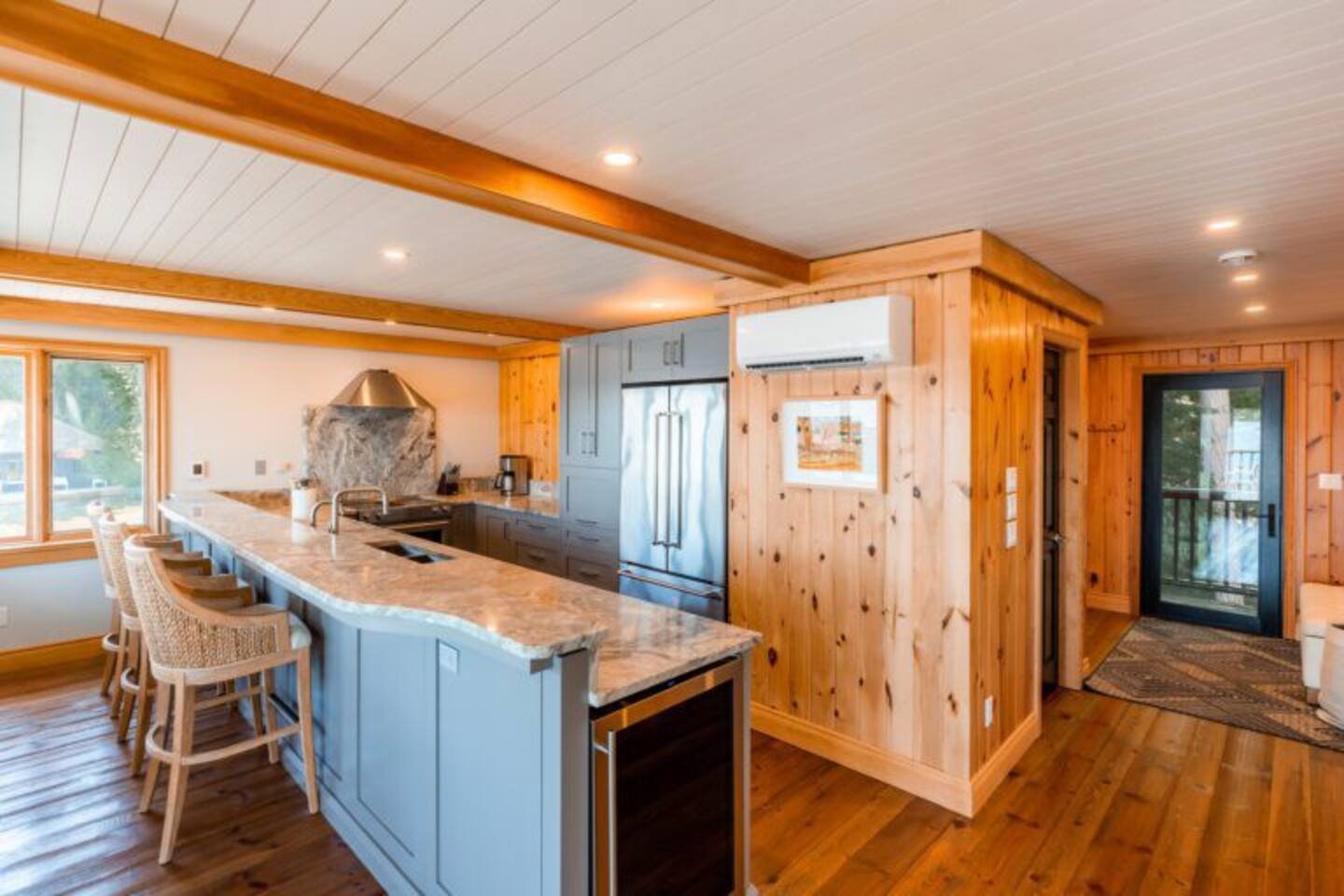
The Upper BH features a large chef's kitchen with wine fridge. Includes all new kitchen aid appliances with all the equipment and serving dishes you will need.
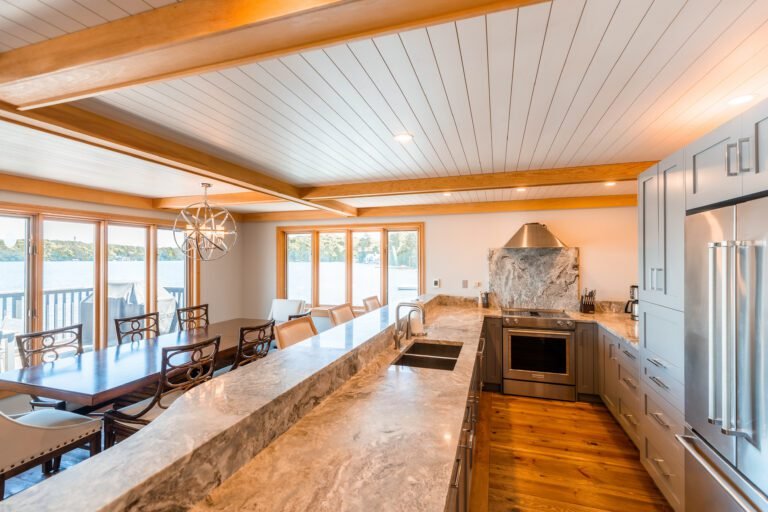

Next to the kitchen is an open dining area with seating for 8.

Upper BH - Living Area - Large Sectional with wood burning fireplace and TV.

Upper BH - Bedroom 1 of 2 - King Bed. Bedroom has a large dresser and closet for clothing storage.

Upper BH - Bedroom 2 of 2 - 2x Twin Beds. There is a closet for clothes storage.

Upper BH - 3pc Bathroom. There is a washer and dryer in suite - just next to the bathroom.

Upper BH Deck- access from dining/living area - Seating Area with Tucci umbrella.


Upper BH Deck. Dining Area seats 6. Full Size BBQ.



On site tennis court is a short walk through the woods. Tennis court is shared with neighbouring cottage.
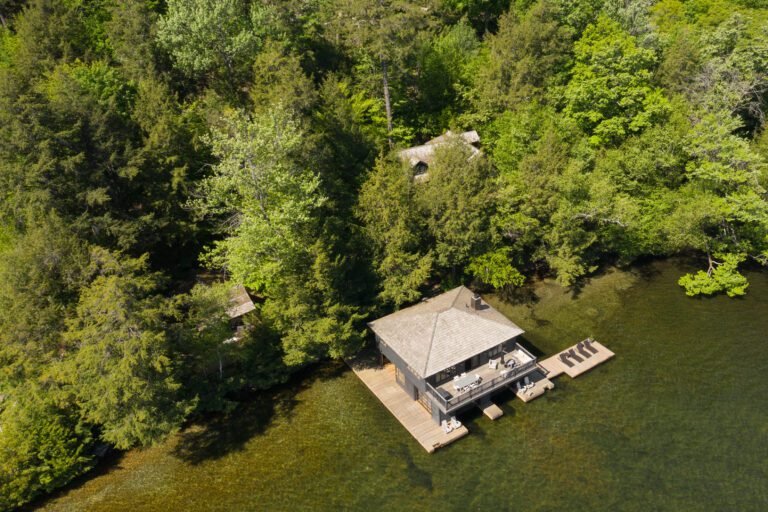


Well constructed stone walkways lead between the buildings.

Landscape lighting to guide you safely at night.

Enjoy the lake on the included stand up paddle board (SUP) & 2 kayaks.
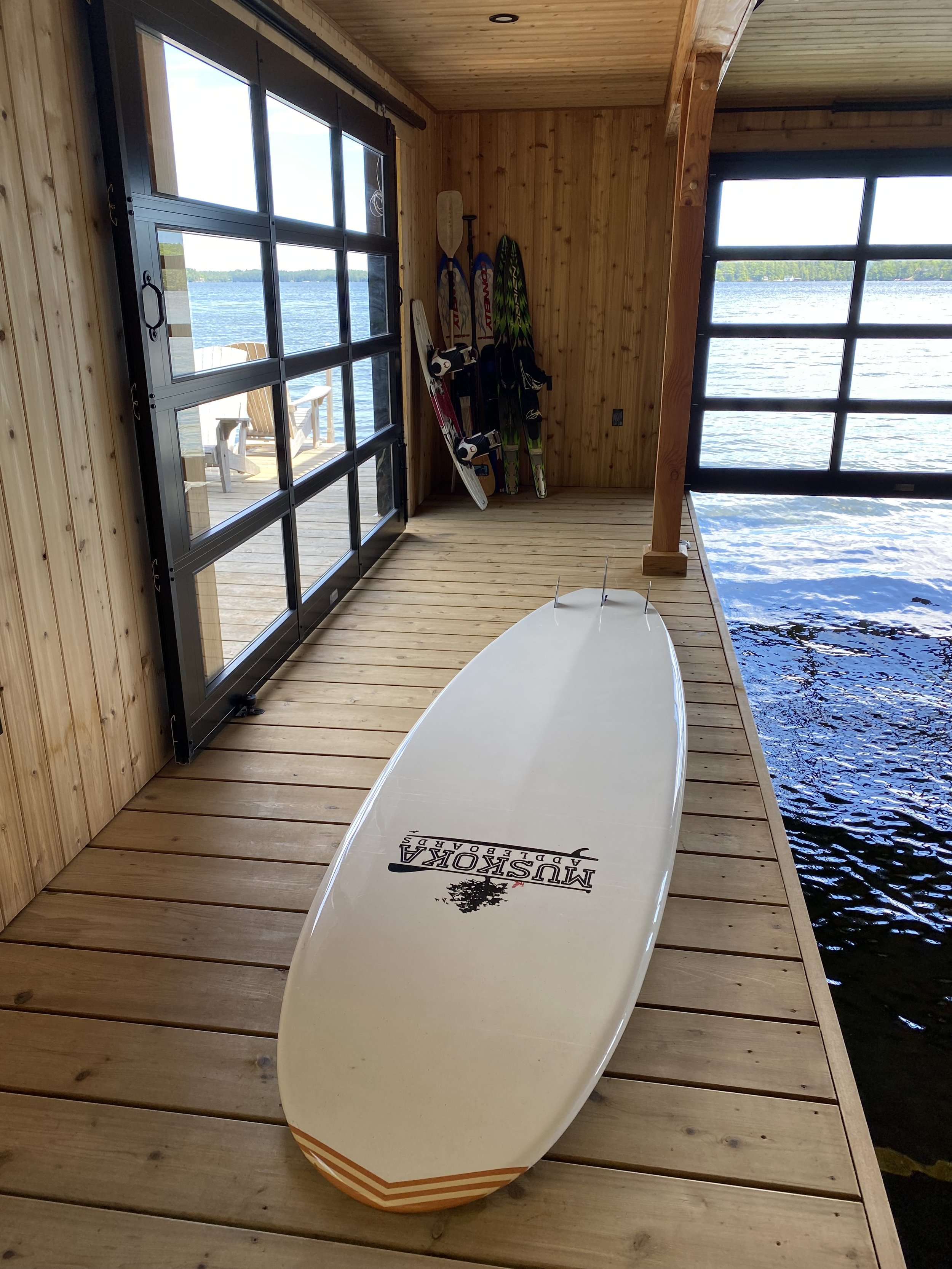
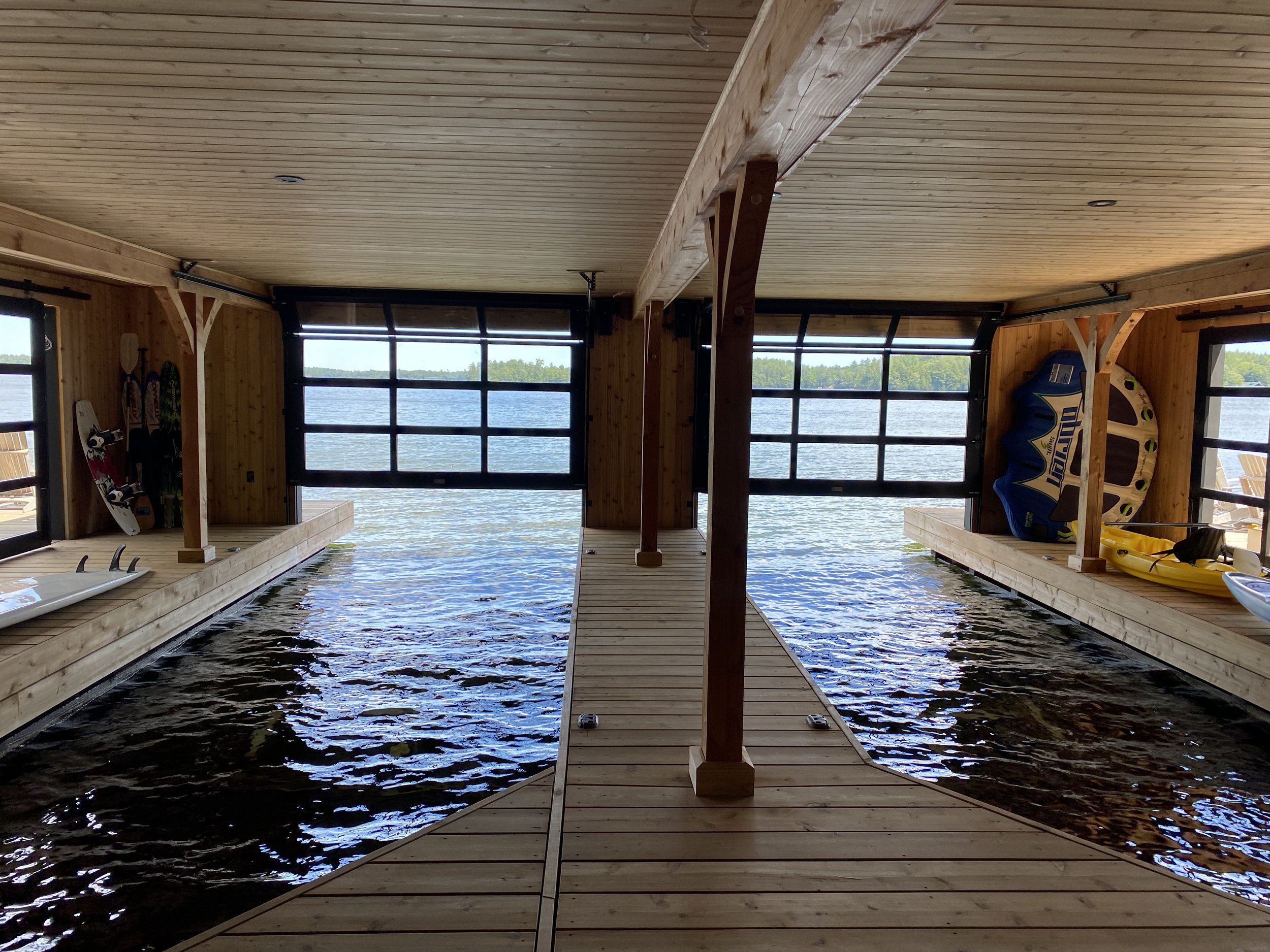
Kayaks, SUP, water skis, wakeboard & tube -- all available for use.

Float plane access - please arrange with owners in advance

Breathtaking scenery


Remarkable flora and fauna to be discovered on the private walking trails.

Entrance to private walking trails




Muskoka is a golfer's haven with many courses available to the public.
VIDEO TOUR
Video tour of Muskoka Wimbledon
